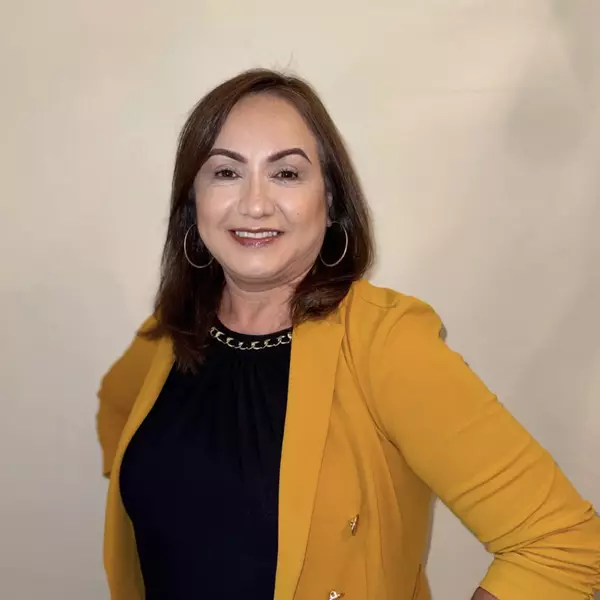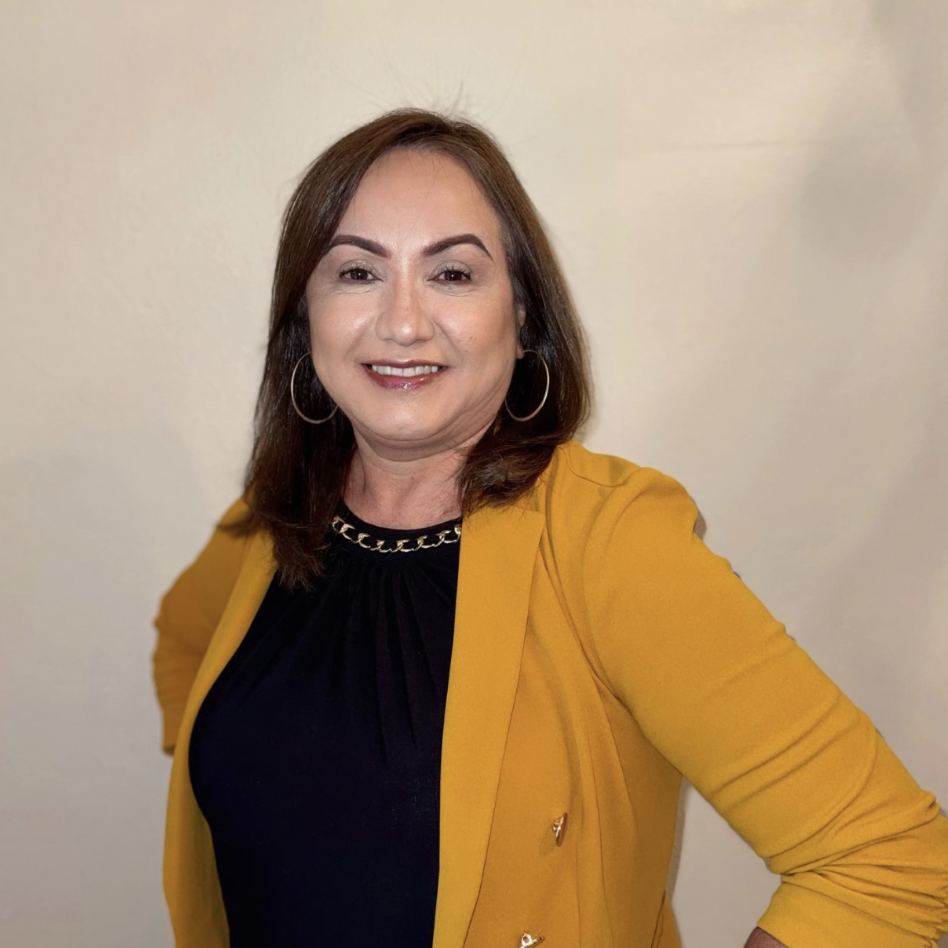
GET MORE INFORMATION
Bought with FLORIDA REALTY INVESTMENTS
$ 525,000
$ 525,000
370 BRUSHWOOD LN Winter Springs, FL 32708
4 Beds
2 Baths
2,272 SqFt
UPDATED:
Key Details
Sold Price $525,000
Property Type Single Family Home
Sub Type Single Family Residence
Listing Status Sold
Purchase Type For Sale
Square Footage 2,272 sqft
Price per Sqft $231
Subdivision Deer Run Unit 23C
MLS Listing ID O6304607
Sold Date 07/31/25
Bedrooms 4
Full Baths 2
HOA Fees $28/ann
HOA Y/N Yes
Annual Recurring Fee 342.0
Year Built 1986
Annual Tax Amount $4,460
Lot Size 0.310 Acres
Acres 0.31
Property Sub-Type Single Family Residence
Source Stellar MLS
Property Description
From the moment you walk into the open living room/family room area, you are greeted by the bright light pouring in through skylights and sliding glass doors. The wood-burning fireplace with its custom wood mantle serves as a warm and inviting focal point, complemented by tall ceilings and ample space for relaxing. The open dining room is perfect for entertaining and flows seamlessly into the updated kitchen, which has been enhanced with double-stacking kitchen cabinets, solid wood countertops, and a gorgeous backsplash.
Enjoy the expansive bonus room/sunroom with central A/C—measuring an impressive 18.4' x 11.9'—perfect for a home office, playroom, gym, or extra living space." You'll love the mix of classic brick and siding, adding great curb appeal and timeless style. Potential to convert the 4th bedroom into a private en-suite, adding value and functionality. With plenty of storage with two new Tuff Sheds and a long driveway for extra parking.The updates are extensive and thoughtful: Recent Upgrades Include: 2019: New Roof, 2020: New Rheem 50-gallon water heater, new Carrier furnace & A/C, all new curtains and rods, 2021: New engineered hardwood in 4th bedroom, new privacy fence, custom John Louis closet systems in all bedrooms, 2022: New Hayward variable-speed pool pump, 2023: Pool skimmer replaced, new ceiling fans, new GE washer & dryer, and two new sheds, 2024: GE dishwasher, pool robot sweeper, sliding glass doors restored, 2025: Refinished countertops, upgraded faucets in kitchen and baths, electrical service upgraded with new 40-position panel, and new sprinkler system components. Located within the highly-rated Seminole County School District, this property combines prime location with exceptional features—perfect for anyone looking for a move-in-ready home with serious backyard vibes. The neighborhood is close to major greenways like Cross Seminole Trail—a 23 mile multi-use trail for biking, hiking, and horseback riding. There are also parks and trails (e.g., Bear Creek Nature Trail) in the broader Winter Springs area as part of Seminole County's park network. Don't miss your chance to own this versatile, beautifully cared-for home—schedule your showing today!
Location
State FL
County Seminole
Community Deer Run Unit 23C
Area 32708 - Casselberrry/Winter Springs / Tuscawilla
Zoning PUD
Rooms
Other Rooms Den/Library/Office
Interior
Interior Features Ceiling Fans(s), High Ceilings, Open Floorplan, Thermostat
Heating Central
Cooling Central Air
Flooring Hardwood, Tile
Fireplaces Type Family Room, Wood Burning
Fireplace true
Appliance Dishwasher, Dryer, Electric Water Heater, Microwave, Range, Range Hood, Refrigerator, Washer
Laundry Electric Dryer Hookup, Laundry Room
Exterior
Exterior Feature French Doors, Private Mailbox, Sidewalk, Sliding Doors, Sprinkler Metered, Storage
Garage Spaces 2.0
Fence Fenced
Pool Deck, Gunite, In Ground, Lighting, Pool Sweep, Tile
Utilities Available Cable Connected, Electricity Connected, Public, Sprinkler Meter, Water Connected
Roof Type Shingle
Attached Garage true
Garage true
Private Pool Yes
Building
Lot Description Sidewalk, Paved
Story 1
Entry Level One
Foundation Slab
Lot Size Range 1/4 to less than 1/2
Sewer Public Sewer
Water Public
Structure Type Block,Concrete,Stucco
New Construction false
Schools
Elementary Schools Red Bug Elementary
Middle Schools Tuskawilla Middle
High Schools Lake Howell High
Others
Pets Allowed Yes
Senior Community No
Ownership Fee Simple
Monthly Total Fees $28
Membership Fee Required Required
Special Listing Condition None



