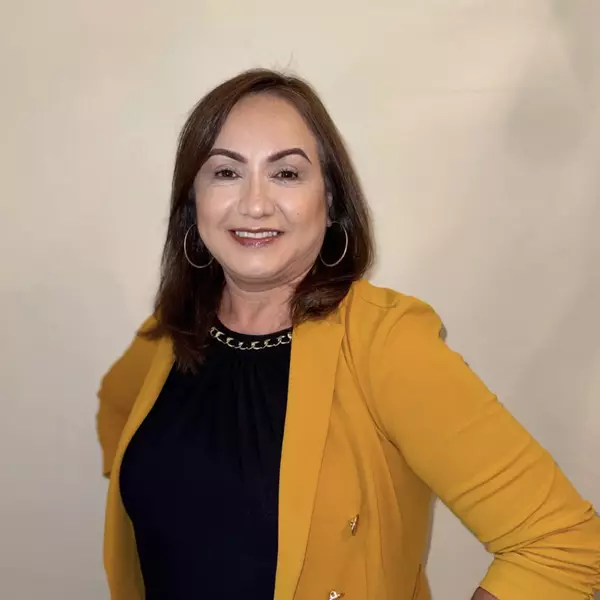$265,000
$289,000
8.3%For more information regarding the value of a property, please contact us for a free consultation.
19 POTTERS LN Palm Coast, FL 32164
3 Beds
2 Baths
1,839 SqFt
Key Details
Sold Price $265,000
Property Type Single Family Home
Sub Type Single Family Residence
Listing Status Sold
Purchase Type For Sale
Square Footage 1,839 sqft
Price per Sqft $144
Subdivision Palm Coast Sec 28
MLS Listing ID O6323256
Sold Date 08/11/25
Bedrooms 3
Full Baths 2
HOA Y/N No
Year Built 1999
Annual Tax Amount $682
Lot Size 10,018 Sqft
Acres 0.23
Property Sub-Type Single Family Residence
Source Stellar MLS
Property Description
Welcome to this inviting 3-bedroom, 2-bathroom home in beautiful Palm Coast, offering 1,839 square feet of well-designed living space on nearly a quarter-acre lot. From the moment you step inside, you'll notice the vaulted ceilings and open floorplan that create a bright and airy feel throughout the main living areas. The kitchen features solid wood cabinetry, a new microwave and dishwasher, and a cozy dining area just off the side—perfect for everyday meals or morning coffee. The primary suite is a comfortable retreat with tray ceilings, a spacious en suite bath, a walk-in shower, and a large vanity with plenty of counter space. Enjoy peace of mind with a newer roof (just 3 years old) and a recently updated dryer. Step outside to a screened-in lanai that overlooks a lush, well-maintained backyard—ideal for relaxing or entertaining. This home is located close to everyday conveniences like shopping, grocery stores, and golf courses, and it's just a short drive to the area's beautiful beaches. With its functional layout, thoughtful upgrades, and excellent location, this home is ready for you to enjoy.
Location
State FL
County Flagler
Community Palm Coast Sec 28
Area 32164 - Palm Coast
Zoning 01
Interior
Interior Features Built-in Features, Ceiling Fans(s), High Ceilings, Open Floorplan, Primary Bedroom Main Floor, Solid Wood Cabinets, Tray Ceiling(s), Vaulted Ceiling(s)
Heating Central
Cooling Central Air
Flooring Carpet, Tile
Fireplace false
Appliance Dishwasher, Dryer, Microwave, Range, Refrigerator, Washer
Laundry Inside, Laundry Room
Exterior
Exterior Feature Lighting, Private Mailbox, Rain Gutters, Sliding Doors
Parking Features Driveway, Garage Door Opener
Garage Spaces 2.0
Utilities Available Cable Available, Electricity Connected
Roof Type Shingle
Porch Covered, Patio, Screened
Attached Garage true
Garage true
Private Pool No
Building
Entry Level One
Foundation Slab
Lot Size Range 0 to less than 1/4
Sewer Septic Tank
Water Public, Well
Structure Type Concrete,Stucco
New Construction false
Others
Pets Allowed Yes
Senior Community No
Ownership Fee Simple
Acceptable Financing Cash, Conventional, FHA, VA Loan
Listing Terms Cash, Conventional, FHA, VA Loan
Special Listing Condition None
Read Less
Want to know what your home might be worth? Contact us for a FREE valuation!

Our team is ready to help you sell your home for the highest possible price ASAP

© 2025 My Florida Regional MLS DBA Stellar MLS. All Rights Reserved.
Bought with REDFIN CORPORATION

